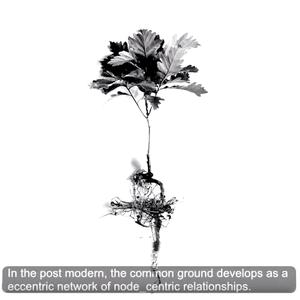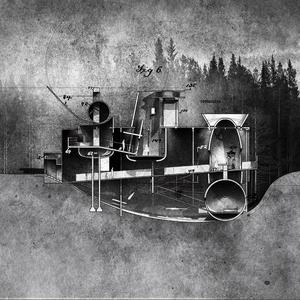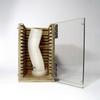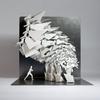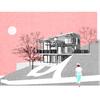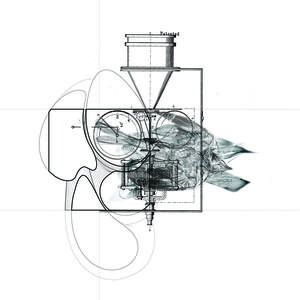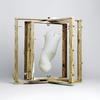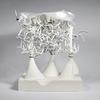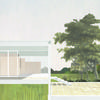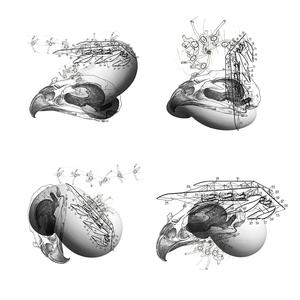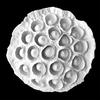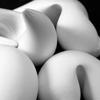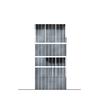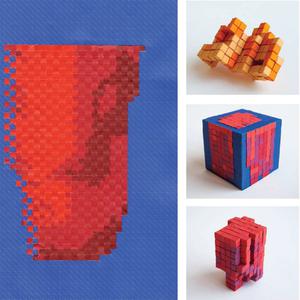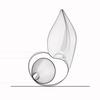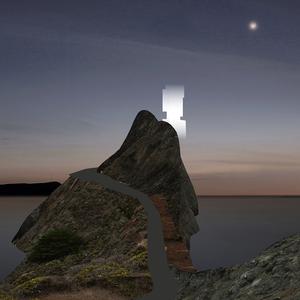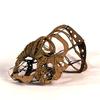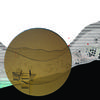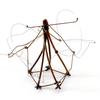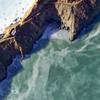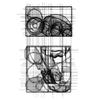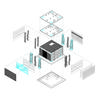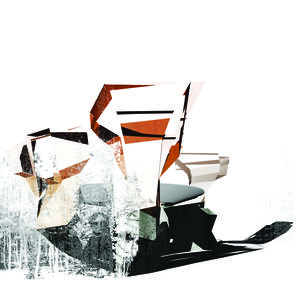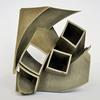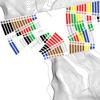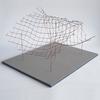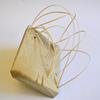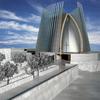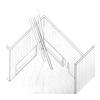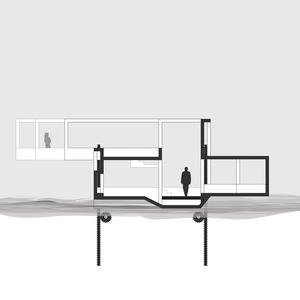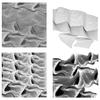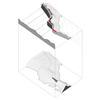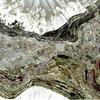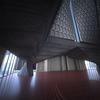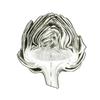The first semester of the MArch option three program is comprised of three tightly-related courses that present core concepts in architectural design and prepare incoming graduate students for the Master of Architecture program. These are: an introductory graduate studio (ARCH 200a) instructed by a rotating cohort of faculty, a seminar on the history and theory of architecture (ARCH 270) instructed by Greg Castillo, and a seminar on representation and digital media (ARCH 200c).
As I often instruct both the studio course and the representation seminar in this semester, I am responsible for a significant portion of this critical first semester of the graduate program at UC Berkeley. These two courses, so tightly related with overlapping assignments that I list them together here, comprise two-thirds of the required credits in this critical first semester of the graduate program.
ARCH 200a is the anchor of the semester, and the relationship with ARCH 200c is critical to its success. As a design studio that focuses on a synthesis of techniques, methods, and conceptual approaches to spatial and structural thinking in architecture, the course is typically comprised as a series of design exercises that progress in complexity over the course of the semester. These exercises are very often sequenced as a cascade that build upon one another - In 2016, for example, the operations explored by Balloon Animals are later applied to Animal Skins in service of an envelope design which then serves as the basis of Animal House. These design exercises may also be bound to assignments in the ARCH 200c representation seminar - In 2015, for example, the site of the final studio project for a Cinematheque at Point Bonita served as the muse for two digital media exercises focusing on fabrication and animation.
Beyond this relationship between ARCH 200a and 200c, ties are also been established with the ARCH 270 history and theory course. A single extended project serves as the platform that bridges the often disparate concerns of design, theory and representation. In collaboration with Greg Castillo, I have developed a recurring project titled Powerpoint of Departure, which helps students to develop an approach to the rhetoric of architecture and the communication of design ideas through the preparation of a number of visual / verbal presentations.
While the structure of the ARCH 200a design studio is somewhat loose, with the specific exercises responding to rotating cohort of instructors, the structure of the ARCH 200c representation seminar has steadily evolved over time, clearly delineating those topics that remain consistently relevant to introductory design from more topical concerns. For those interested in the nature of ARCH 200c, I offer here an exerpt from the course syllabus.
ARCH 200c Syllabus
Perhaps more than any other professional culture, architects enjoy the application of an enormous diversity of representational devices in the practice of their art. From the rich tradition of graphic projection to the latest experiments in parametric design software, architectural designers are constantly inventing new techniques, reconfiguring their personal application of traditional methods, and liberally appropriating the procedures of related disciplines. Is this fascination with design process and diversity of design method simply a fleeting preoccupation of our profession, or does it reflect a deeper utility?
An exploration of this question quickly leads to a more fundamental one: why do architects draw? What is the act of design, and what role does representation play to help shape and guide it? While opinions differ on this subject, Donald Schon offers us a helpful viewpoint in his characterization of design as a "maker's conversation with the materials of a situation". By this, he means that design intelligence does not stem from a prior intellectual operation, but rather arises from spontaneous, tacit processes in action. Following Schon, we may understand design less as a problem-solving activity, and more as a problem-setting one: less about a pre-defined procedure and more about a conversation.
Armed with this nuanced viewpoint on the cognitive structure of the design act, it becomes clear why architects are so invested in drawing methods: we have come to value representational strategies not only for their inherent properties, but also for the cultural framework built up around them. We may notice this in way architects often personify the artifacts of design production, speaking of what a drawing is "saying", or noting that a model "wants to be" some other way. Far from a preoccupation with method for its own sake, drawings and modes are valued in design for their utility in sparking conversations: both metaphorical conversations between makers and materials and real conversations between stakeholders in the process of design.
Rather than focusing on what drawings do for us, architects tend to value representational techniques for what they do to us.
Beginning with the idea of design as an act conversation, this course is structured as an introductory survey of the vast field of representational material and tactics available to the contemporary architect. While not an exhaustive account, this survey aims to define the contours of this terrain in broad strokes and to equip students to navigate their own way through it.
Pedagogical Goals & Learning Objectives
This course will present the following pedagogical goals that address three distinct levels of representational practice in architectural design. We aim to foster a development of an awareness of the social and cultural context of representational practices, a proficiency in the technical canon of architecture, and a capacity for the appropriate application of representational techniques.
Awareness of Context
To cultivate an understanding of the foundational discourse and diversity of approaches to architectural representation. How does an engagement with forms of representation support and direct design thinking? Progress toward this goal will be reflected in the ability to:
- Become familiar with a range of existing representational practices, and describe the specific 'windows' they offer onto design.
- Articulate how each of these practices have historically been deployed in order to stake out distinct authored design positions.
- Place new or experimental design methods within this critical and historical context.
Proficiency in Technical Canon
To develop a fluency in the canonical methods found in architectural practice. What are the dominant representational modes that architects employ? To what ends are these techniques typically chosen, and for what purposes are they best suited? Progress toward this goal will be reflected in the ability to:
- Demonstrate a basic competency in canonical drawing and modeling techniques.
- Follow the commonly understood architectural conventions in order to produce a clear, concise, legible, and complete description of a proposed design.
Capacity for Appropriate Application
To encourage the development of a mature and controlled relationship with a range of representational forms and formats. How can we effectively match the demands of a situated design problem with an appropriate design method? Progress toward this goal will be reflected in the ability to:
- Display a high degree of fluency in a specific subset of representational methods, selected as most relevant to an area of focus within the discipline.
- Carefully and willfully pair questions encountered during design problems with representational methods that position you in an advantageous way.
Methods of Instruction
Courses in representational technique often find their roots in vocational skill-training, and are often organized in a linear fashion: basic foundational techniques anticipate more advanced ones, such that the semester unfolds in a way that implies a single sequential process of design. This one-way stream, often referred to as a "workflow", is inherently at odds with the way designers have come to see and describe their own process, where principles of cyclical iteration, non-linearity, and two-way conversation are emphasized. In contrast to the linear workflow approach, this course seeks to introduce design methods in a way more sympathetic to the act of designing.
The course is organized into several modules, each framed as a drawing practice appropriate for particular situations you are likely to encounter as a designer. For each of these topics we should keep in mind the three pedagogical goals described above. We should ask: what windows does this practice allow onto the our designs, and which does it deny? Which qualities or concerns are easy to represent, and which are more difficult? What assumptions are built into the techniques most often employed in these situations, and are they appropriate to the design problem at hand? While care has been taken to organize modules in a way that will compliment and encourage your growth as a designer, it is important to keep in mind that they are not conceived as sequential - neither moving from simple techniques to complex ones, nor moving chronologically through an imagined design workflow.
As discussed below, evaluation of student performance in this course is carried out through a combination of problem sets, exercises, projects, as well as participation in in-class discussions and critiques.
Modules
Each of the modules described below may constitute a multi-week concentrated session of the course, and will proceed through lecture, discussion, workshops and drawing assignments. Each session includes at least one lecture wherein a drawing practice is introduced alongside a discussion of foundational concepts and common uses in practice. A selection of optional readings are presented at this time that support the ideas presented in the lecture. The next few sessions are skill-building workshops led by GSIs intended to instruct students on the canonical skills and techniques associated with the module. Not all of these modules are covered in each incarnation of the course, as the particular subjects that align with ARCH 200A changes from year-to-year. Listed here are a number of sessions that have been offered in the past. For an account of those modules offered this year, please review the schedule of this year's course.
Projecting (Orthographics)
A history of the development of architectural drawing through the perspective of The Projective Cast, by Robin Evans, alongside a discussion of how this history remains relevant and influential in contemporary practice. Hardline hand-drafting techniques and various methods of graphic projection will be introduced.
Mapping and Diagramming (Raster/Vector)
A wide survey of contemporary uses of diagrammatic techniques, both in the service of analysis and as the basis of design. We will discuss the utility of the map and the diagram both in systematically dealing with complexity and in finding instruments that offer novel solutions to architectural problems. Two-dimensional computer drafting, vector graphic, and raster image techniques will be introduced.
Modeling (Three-Dimensional Digital Modeling)
Contemporary approaches to computational geometry will be discussed in the context of architectural design. We will consider the dominant framework of moving from point to line to surface geometries, the utility of this framework, as well as its shortcomings and alternatives. Three-dimensional surface modeling techniques will be introduced, along with the conversion of these models to conventionally correct architectural plans, sections, and elevations.
Visualizing (Rendering)
Here we will discuss the tension between the phenomenological experience of architecture and perspectival-based representations that often proceed, and claim to transparently embody it. Ray-traced rendering techniques will be introduced as well as tactics for post-processing and collage.
Specifying (Parametrics)
Just as the practice of descriptive geometry has been radically transformed by computational techniques in the past few decades, so this transition into the information age has impacted the domains of manufacturing and fabrication. Here we introduce drawing practices developed in order to aid in the negotiation of constraints related to processes of fabrication and construction, and that draw close connections with rapid prototyping. Parametric modeling techniques will be introduced.
