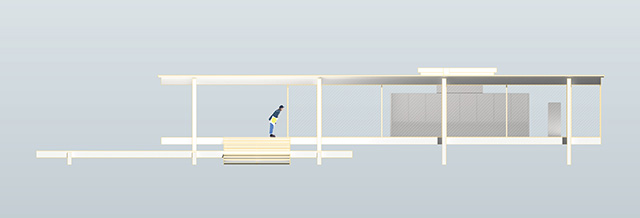

Since design problems are inherently idiosyncratic, any attempt to standardize design workflows or normalize the products related to a design proposal should be met with suspicion. Still, it is possible to find relatively widespread agreement on a canon of representational and analytical drawing formats that every architect should be capable of producing.
Focusing on both building a proficiency in the technical canon of architectural practice, and offering students an opportunity to develop a capacity for appropriate application, this project examines the notion of a "standard set" of documentation drawings related to an architectural project. What are the standard pieces that are capable of carrying any project forward, and what sort of drawings are unique to individual projects? This project proposes the development of a case-study that serves to guide the work.
The development of this project progresses through six phases that mirror the researching, development, articulation, and production of drawings related to the case-study. Working both individually and in groups, students develop a range of representations of an existing work of architecture, drawn from the projects listed below. These representations include: Related to our module on modeling, we will produce a three-dimensional digital model that will become increasingly articulate over time as we gradually add detail. Related to our module on rasters and vectors, we will produce a series of two-dimensional drawings that are derived from this digital model, and that include both raster and vector media. * Related to our module on visualizing, we will produce a series of perspectival images that include simulated materials, lighting, and post-processing effects.
The projects studied in this semester are:

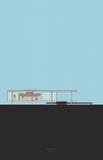
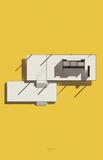
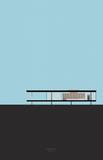
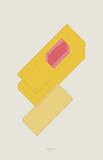
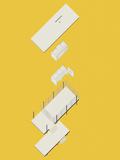







There's more!
Some other projects from this same class have been posted, as well as some interesting student work from this same year.