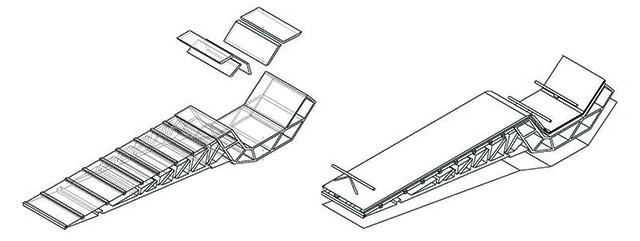

There exists a relationship between the constructive system employed in an architectural work at a detail scale, and the spatial and formal language that results at the building scale. This relationship, the pairing of the properties of a material with the means through which it is formed toward an architectural end, are what is meant by the term "tectonic".
In this brief project, students explore the tectonics of a precedent work of architecture through three-dimensional modeling and two-dimensional drawing of assembly details and processes.
Begin by researching the given case study building, collecting photographic, drawings at any scale, sketches, renderings, and compiling this information into a presentable set of images and drawings. Next, scan and trace all relevant drawings into 2d vector line drawings using Rhino or any other appropriate CAD software.
Using the 2d digital tracings of the documentation drawings described above, a 3d digital model is produced that describes the case-study building. The amount of detail present should be calibrated to producing two categories of digital information:
From this digital model, students develop two drawings: an analytical drawing and an exploded axon detail drawing.
An analytical drawing or diagram by definition is an abstraction of the building, as it does not exist as an actual condition. Rather, the drawing seeks to reveal the relationships between construction system, spatial organization, and site. At the building scale, the formal and spatial systems which may be influenced by the constructive logic may be, but are not limited to:
A "detail drawing" depicts the particular elements of construction with a high degree of precision. This may include not only the physical elements of the built work, but also their relationship in the sequence of construction, the elements or processes required during their fabrication, and the sequence to which they arrived on the site and found their way to their final configuration.
The case study projects described here are selected in relationship to the material experiments ongoing in design studio, which manifest in wire, wood, and plaster. The properties of these materials are reflected in the categories below:
Wire
Plaster
Wood


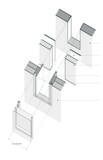
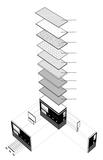
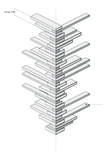
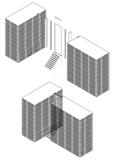


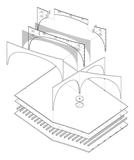
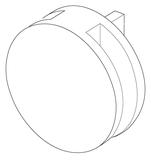

There's more!
Some other projects from this same class have been posted, as well as some interesting student work from this same year.