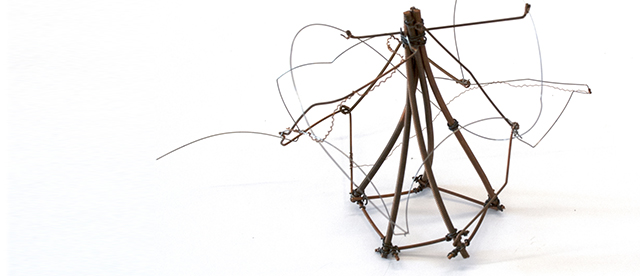
Introduction to Design, Fall 2013
Space and Material
Raveevarn Choksombatchai, Jay Atherton, and Kyle Steinfeld

For some, architecture begins primarily through working within the logic of the material from which it is formed. Those adopting this approach find value in the capacity of a design to express the natural demands of the materials and process that enable its realization, find beauty in the spatial capacity of these material demands, and find inspiration in a designer's ability to test the limits of the material logic.
Throughout the history of buildings, advancements in material properties and availability of material resources directly impact the limits of design processes. Equally influential are the the advancements in design methodologies that inform heuristic knowledge of material within the studio environment. The spatial provocations that result from the evolution of material and design processes have vast implications for the architecture that follows. Moreover, the material knowledge as understood in our present design trajectory must be informed by the embodied origin of material matter as well as its historic presence as provocateur of experience.
This project focuses on on tectonic material systems - that is, the pairing of the properties of a material with the means through which it is formed toward an architectural end. Kenneth Frampton, in his seminal text, Studies in Tectonic Culture: The Poetic of Construction in Nineteenth and Twentieth Century Architecture, defines "tectonic" as simply the art of construction - a methodology that incorporates material, structural, and constructive logic, as well as their spatial and formal expressions.
The approach to this departure begins by examining the nature of material and its ability to break from its natural tendencies. In Louis Kahn's conversation with his students regarding the nature of a brick and the brick's desire to become an arch, he posited a constructive logic defined by building traditions and inherent material properties. Conversely, the first exercise in this project, Object 1, asks the same question not by seeking natural tendencies of material but by examining the performative limits of the material's diametric formal expression at 1:1 scale. Next, using the same material, Object 2 shifts to 1:1/16 scale to explore the relationship between the Point Bonita site and the spaces outlined in the program. Using the notational drawings and relief section model from a previous project, each student transposes the graphic notation drawings into spatial constructs. In doing so, the scaler shift brings to the fore the exigency of material representation. Lastly, Object 3 again explores the same material, but at 1:1/2 scale. Unlike the previous objects, this exercise explores the section of a space as described by the same material. Here, the thickness of the material addresses both the interiority and exteriority of space so as to respond directly to the phenomenological event defined by the student. The challenge for this project is to represent spatial concepts at prescribed scales using the same material.
The approach as outlined above for Departure Three is evident in the work of OMA, UNStudio, MVRDV, Herzog & De Meuron, SANNA, Toyo Ito, Peter Zumthor, and many others. Please note that in each practice the capacity for materiality in the design process to inform architecture resides within a vast spectrum of specific responses ranging from material as pure representation to intrinsic phenomenological presence.
In 1967, Richard Serra began compiling a list of verbs (Verb List, 1967-68) that would later become instructions for working with steel and various other materials. Verbs like "to spread" and "to tear" are included in the list even though the workability of materials such as steel are counterintuitive to the active verb. In an interview with Art 21 Serra states, "I have to [...] invent new strategies in order not to go back to something that's just a reflex action." Object 1 builds upon reflexive thinking by undermining one's presumptions of material behavior as it relates to material form. In this exercise, the adjectives assigned to each material destabilize one's understanding of the mental and physical limits of material possibility. In some cases, the material will be secondary to the latent scaffold used to construct the resulting diametric form.
Adopting the same material from the previous construction, Object 2 shifts in scale. Working from notational drawings and relief models from a previous project, Object 2 explores the architectonic and spatiality of the program within the site. The process of transposing graphic notation into a spatial constructs is evident in the works of Daniel Libeskind's competition proposal, Out of Line, 1991, for Potsdamer Platz in Berlin, Germany. The conceptual model for the competition constructed the "site-as-puzzle" to symbolize fragmentary memory of Potsdamer Platz. From drawing concept to model construction, the logic by which each representation is presented remains consistently tied to an idea of constructing a whole from many parts. Similarly, the incremental steps by which one arrives at Object 2 requires thoughtful consideration of material construction as well as careful transposition of field notations to convey the design intent.
In his essay Models are Real, Olafur Eliasson posits, "we no longer progress from model to reality, but from model to model while acknowledging that both models are, in fact, real." Using the same material from previous constructions, Object 3 explores space-the reality of which, according to Eliasson, shares the same time/space of the present.
The location of Object 3 holds a transitional quality between two adjacent spaces, i.e. outside/inside, room/room, above/below, etc. The construction of the transition space needs to imply a thickness of construction between the adjacent spaces. In the tectonic studies of Kentaro Tsubaki's Tumbling Units, each unit is designed to interact with other units so as to create unique construction sequences resulting in varying degrees of architectonic form. While some constructions behave stochastically, others exhibit greater rigidity in form. The tectonic material investigations as described by Tsubaki's modular units represent one of many possible methodologies for a material to describe space. In each of his studies, an inflection point occurs when the modular form loses dominance to the aggregate form. The conversation that follows has more to do with mass/void than juxtaposition of units of measure.
In this final step, one must keep in mind that the investigation into Object 3 should account for gravity as well as implied mass, i.e. thickness between the adjoining spaces.

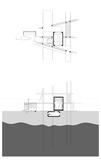
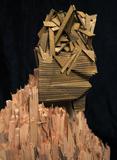
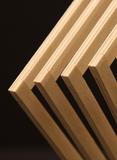
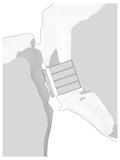
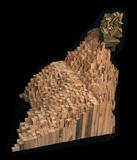
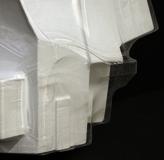






There's more!
Some other projects from this same class have been posted, as well as some interesting student work from this same year.