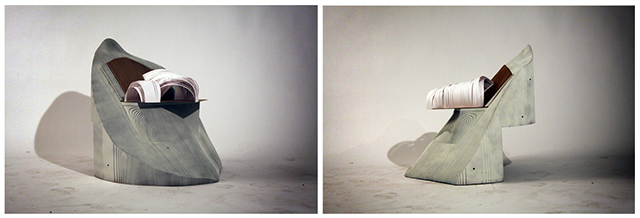
Introduction to Design, Fall 2013
Space and Form
Raveevarn Choksombatchai, Jay Atherton, and Kyle Steinfeld

For some, architecture begins (and ends) with space itself. From this point of view, the value of a design may be found in the way in which formal structures are employed to demarcate space with a nuanced ambiguity, and in an attention to how space and form are perceived on an elemental level. But if we are to look for a point of departure in an understanding of space itself, how do we define space? The particular qualities and metrics we marshal in the service of answering this question forms what we might call the "essential vocabulary" of architecture, a position that seeks for architecture to be liberated from external references.
This project adopts a formal point of departure, and begins with an analysis of a physical construct made out of materials with a propensity to be mulleable and moldable - latex balloons and plaster of paris. In the process of fabrication, particular forms and spaces are manifested with a varying degrees of unpredictability, which will both challenge our pre-conceptions of possible architectural space and liberate potential architectural form from pre-defined conventions. Working through a structured sectioning, scanning, and cropping of this physical model, students identify formal and spatial characteristics found within surfaces, solid masses, and voids or spaces. Articulation of space and experiential analysis such as this are a fundamental part of developing a capability as an effective and creative architect. Through this design exploration, students seek to develop a "formal logic" , which we understand as a design intention that guides the compositional relationships expressed through a range of media.
The project proceeds iteratively, moving through digital 3D mapping, folded paper models, orthographic projection, finally arriving at a design proposal responsive to the specific conditions of our site and program. While 'projected' into the ideal spaces of models and drawings, and finally renegotiated formally and spatially into the physical space of the site, this departure posits that the abstract formal logic remains paramount.
The approach adopted by this project is evident in some aspects of the work of the following design practices. Note that while the specific formal and compositional languages employed by those listed below varies widely, each would primarily position their design work by indisputably adhering to a formal logic. Precedents can be a good way to position an understanding of one's project in relation to known existing work within the culture of our field. There is no magical entry point offered by looking at any precedents, however - they are one component of the vast set of influences setting the context for our work. - Jorn Utzon - Kurt Schwitters - John Hejduk - Peter Eisenman's early works - Massimiliano Fuksas - Lebbeus Woods - Frank Gehry - Zaha Hadid - Daniel Libeskind - Greg Lynn - Hernan Diaz Alonso - Florencia Pita
The project begins with an abstract spatial model produced in plaster, and then seeks to capture the spaces and forms found in these through sectioning, scanning, and other forms of mapping and translation. As an abstract spatial construct, this plaster model provides an entry point into deeper understandings of space and form.
Next, a region of interest is selected from within this model, and it is cropped to fit a defined volume. The selection highlights an area displaying compelling formal and spatial qualities, and demonstrates a transition from one spatial state to another. For example, one may select an area of transition from a spatially compressed cellular structure to a more open and fluid one, or from a ordered, symmetrical structure toward a more chaotic region.
This region of interest becomes a site of intervention, as students alter the digital model to create one additional void that intersects with the existing set of voids in order to intensify the perceived internal structure and compositional relationships therein. In concert with the existing spaces, this spatial intervention should bring to the fore a specific spatial characteristic. As a starting points, consider the following spatial characteristics that might be investigated:
Next, the project turns to the construction of a physical model in paper or e-flute that represents the manipulated set of spaces described above. As this model is constructed, students are free to intervene upon it to create one additional void that intersects with the existing voids and further enhances the spatial characteristic under investigation. Remember that this should be regarded as a composition of space and material, solid and void. As such, pay careful attention to the way that figure-ground relationships and regulating lines produce a spatial reading.
Here, the abstract language developed thus far is challenged by the realities of inhabitation, orientation, scale, and site. The challenge here is to translate the abstract spatial characteristics explored in the abstract model into an articulate architectural proposal.
At this point, the orientation and scale of the physical entity will be considered for the first time. Because of this, some spatial transformation will be required, both of the site and of the abstract spatial construct. For example, while the abstract model conforms to the dimensions of 8" x 8" x 12", the design proposal may take on new proportions, or break out of these prescribed bounds altogether.
There's more!
Some other projects from this same class have been posted, as well as some interesting student work from this same year.