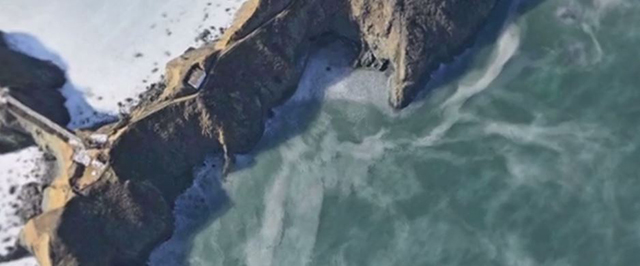

No part of the process nor experience of architectural design is static. And yet, architecture is most often represented in fixed forms - drawing, rendered images, and physical models. This capstone project for the seminar course seeks to capture the ephemeral, diagrammatic, and time-based elements of architecture that are often difficult to represent in traditional drawings and models.
Using Bongo (a 3d animation plug-in for Rhino), After Effects, and video footage from a previous animation project, here we seek to engage the ephemeral and temporal qualities of architecture and site as platforms for an additional mode of design representation - the moving image. The final design project, both preliminary site mappings and overall design approach, are the basis for a 1-minute animation.
During this project, students combine 2d and 3d animation to overlay three distinct components of architectural production. These are: the hyper-real which is understood as a photo-realistic depiction of the land upon which an architectural proposal sits or is embedded, the animated diagram which describes how a building fits into the landscape, its relationship to site, interior and exterior, and overall design approach, and finally an animated nature which displays physical yet ephemeral phenomena that built structures respond to, ie fog, water, plants, etc. These three components are the main layers that will form the animation. All three may or may not be present during the entire length of the animation, depending upon the editing scheme employed and the overall concept and goals for the animation.
The site is the base layer of this animation, although it may not be present the whole length of the animation. Group will work collectively to construct / texture map a complete and highly realistic digital model of Point Bonita that includes landscape, trees, rocks, sunlight system etc.
As the this project completes before the full development of the related design project, the animations produced here will be more diagrammatic than realistic. Students think in terms of line, plane, and volume. How do these simple forms begin to define an approach to architectural occupation? What is the relationship to light? How and where are boundaries created? What defines interior and exterior? How do people approach the space? Animations will be choreographed so that a specific relationship between the animated diagram and animated nature components becomes apparent.
Each student chooses one natural site force to animate in After Effects:
The specific animated nature component is choreographed so that it resembles actual physical phenomena. This phenomenon may be something that changes in a minute scale, day scale, or season scale. Fog rolling in, rain, small plants growing over the course of years, etc. How does the time scale of the specific animated nature component influence the design strategy and occupation of the site? During the nature portion of the animation the camera will be fixed, it may, however zoom or adjust focus.
project duration: three weeks
There's more!
Some other projects from this same class have been posted, as well as some interesting student work from this same year.