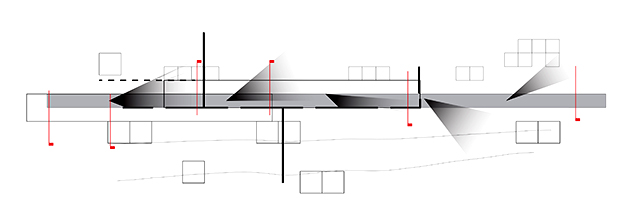

For some, architecture begins with the opposing influences of site, inhabitation and event. Here, value may be found in the ability for a design to enable a particular performance in relation to its setting, and in the adherence of a design to an abstract description of inhabitation. Notation takes center stage under this design approach, as architectural form arises through a negotiation of forces operating at two scales: large-scale forces originating from site conditions influence space-making from the outside (such as wind, sun direction, and topography), while small-scale forces that stand in for programmatic need and phenomenological event influence space-making from the inside (such as procession, programatic adjacency, and access to light and view).
A point of departure is adopted based on notation, mapping, and event. The project opens with the development of diagrams that address the spatial and temporal dynamics of the Pt Bonita site and the program of an Ocean Observatory. Working in two-dimensional media, students produce a pair of analytical diagrams: one that reveals a number of spatial and temporal phenomena occurring on the site, and one that addresses the dynamics of occupation implied by a refined version of the given program. Next, working in three-dimensional media, these diagrams are synthesized into a single description that resolves the site conditions with the demands of the program, and that specifies the performance of an architecture which acts as mediator between these two. This "phenomenological specification" is a synthetic diagram that both reveals a set of desirable relationships between site and inhabitation as they unfold over time, and suggests a set of itineraries through an architectural space. Within the framework of this departure, value of a proposed design is found in how well it embodies and enables the properties described in this document.
While the phenomenological specification provides the basis of an architectural form, it still must be re-interpreted and adapted to the needs of a concrete proposal to become relevant for design. To this end, students will propose an architectural procession through the field of forces described by earlier diagrams. To maintain focus on the enabling of performance in relation to setting and inhabitation, the media of initial design development will be limited to serial perspective, only later adding the standard set of orthographic representations.
Students are asked to produce two analytical drawings: one that addresses at least two specific phenomena occurring upon the Pt Bonita site, and one that addresses the dynamics of occupation implied by a refined version of the given program.
The site-force diagram operates from the "outside-in", and deploys techniques discussed in 200c. The diagram ought to be drawn in 2D, to scale, and with positional reference to a site plan. The chosen phenomena observed on-site should be diagrammed in such a way that the temporal dimension be made legible.
The program-force diagram operates from the "inside-out", and while drawn to scale, need not be positioned on an overall site plan. Begin this diagram by examining and further refining the architectural program of the Ocean Observatory. What does it mean to "observe" the ocean, and what specific building programs and types fulfill this mandate? Given the list of spatial types, what possible events take place within this architecture? To address these questions, students produce a 2D diagram that both proposes a refinement of the given program from a functional point of view, and explores the circulation and inter-connectedness of different spaces of a new program proposal. Some may find that there are more than one itinerary possible within the time-space narrative of a program.
Students produce a single synthetic description that resolves the two diagrams produced in previous steps, such that the site conditions gel with the demands of the program. The result is conceptualized as representing the 'total field of influential forces', and may be understood as a "phenomenological specification" as described above. The method of working combines processes of three-dimensional computer modeling and two-dimensional notation and markup to produce a diagram of forces depicted in exploded axonometric. Besides resolving the site-force and program-force diagrams, and revealing a desirable set of relationships between site qualities and inhabitation/events taking place in the program narrative, this diagram should begin to suggest a set of itineraries through the proposed architectural space. This drawing should, at a most basic level, function as a circulation diagram, but aspire to much more.
Adapt the phenomenological specification drawing to the concrete reality of the site through the mechanism of serial perspective. Beginning by depicting the field of forces described in the previous diagram from the point of view of an occupant moving along the proposed procession, allow the concrete manifestation of a material architecture slowly emerge. While early iterations of the perspectives may merely depict a zone which prefers shelter from sun or exposure to diffuse light, for example, later iterations of this same perspective should show the architectural elements that produce the desired conditions.
Produce these perspectives through a combination of cameras oriented within a simple three-dimensional computer model, digital manipulations of two-dimensional captures of this model, and analog hand-drawn techniques. This sequence of perspectives should serve to clearly convey an intended phenomenological experience. While focus will given to these serial perspectives, keep in mind that design moves forward only through an orchestration of multiple representational types one should develop these perspectives through measured sketches in plan, section, and elevation.
Apply the phenomenological experience depicted in the sequence of perspective in step three to a fully-realized architectural proposal. The result will be a complete set of schematic design drawings: site plan, floor plans, sections in two directions, and elevation.
There's more!
Some other projects from this same class have been posted, as well as some interesting student work from this same year.