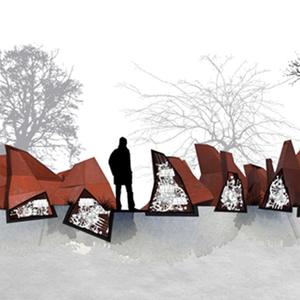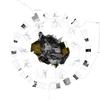
Recalling the idea of the visual construct, and understanding the previous work of the studio as forming a visual-spatial scaffolding that will allow us to assemble architectural experience, this project tests this conceptual scaffold against the limits and resistances of a design problem. To this end, students propose support structures and storage facilities for the Pacific Film Archive, a Berkeley-based institution affiliated with the Berkeley Museum of Art. Distributing the elements of the program as they see fit, students select a minimum of three and a maximum of five sites from the provided list of gun emplacements situated on the southern coast of the Marin Headlands, and on the Northern coast of San Francisco.

A rumination on space, time, and vision, this project uses a combination of the design of physical mapping devices, the invention of graphic processes, and the construction of sequences of perspective spaces to prepare students for an architectural intervention.