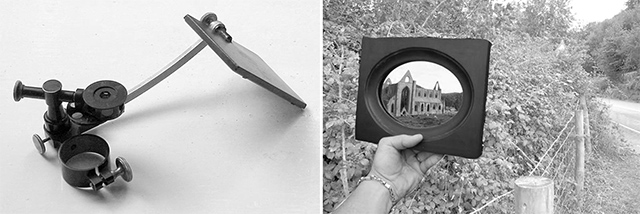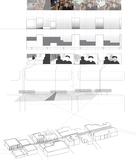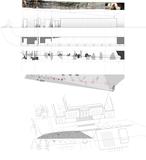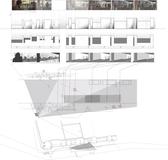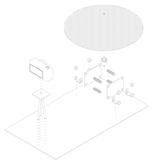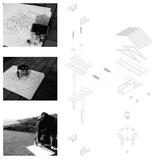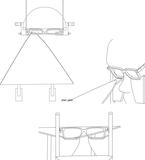A rumination on space, time, and vision, this project uses a combination of the design of physical mapping devices, the invention of graphic processes, and the construction of sequences of perspective spaces to prepare students for an architectural intervention. It progresses in three simultaneous modules:
- The first module requires students to design a series of spaces that unfold along the processional movement of the disembodied eye of a camera. These spaces both reflect the visual-spatial structures uncovered in other modules and become productive of a new order. Using physical models documented with a moving camera, students will present an edited and well-produced film that depicts this sequence.
- The second module starts with a clip of a film set in the San Francisco Bay Area, and asks students to go out into the physical locations depicted in their films and graphically map the architectonic spatial conditions present. More than documenting the spaces in the film, these graphic analyses describe the space of the film, identifying the spatial qualities produced by the cinematographer's choice of camera position, framing, cuts, and lighting quality.
- The third module is based upon physical locations in the San Francisco Bay Area, and prompts students to design and fabricate a device for measuring specific qualities unique to these sites. These devices are portable, non-electronic, are able to be constructed in a reasonable time-frame, and are capable of producing a portable and reproducible inscription that indexes a particular salient quality of the site as described by the other modules.
There's more!
Some other projects from this same class have been posted, as well as some interesting student work from this same year.
