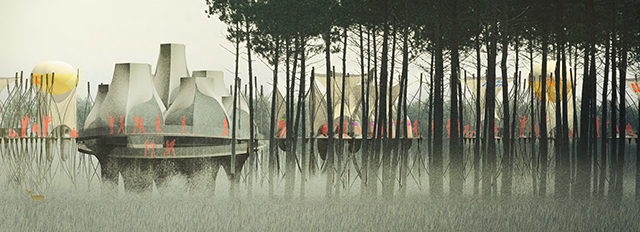
Structural Negotiator in Political Territory
Seojoo Lee; advised by Simon Schleicher and Kyle Steinfeld

The site is at the border of Korea, it has been 60 years that Korean Demilitarized zone was created between South Korea and North Korea. Along this polarized sites, the border, 155-mile-long and 2.5-mile-wide demilitarized zone and 12-mile-wide civilization control and restricted zone, has been intact from any manmade development during 60 years. For these reasons, ironically, this socioculturally polarized site was able to contain numerous kinds of natural habitats and wild animals, that global conservationists say the zone became an accidental haven of biodiversity.
The demilitarized zone between South Korea and North Korea, the so called DMZ, has a distinctive character as a border condition in both a physical way and a socio-political way. The ground of thick border has presented an unstable condition for over 60 years, and is unoccupiable due to both the tangible condition of the landmines and the political truce. Although it is not possible to dwell in this place, it is still a real territory.
The demilitarized zone is the border of political truce, that is, the land is not capable to occupy for the entire year. So, specific construction system is required to build an architecture on the site. New architecture is built and unbuilt every time the event and festival are held, and there is also no fixed space to be occupied so the event location changes every year within the DMZ border. In conclusion, with the unstable controversial ground of DMZ, the suggested construction system is a floating structure that is detached from the ground. Since there is one entrance on each and it is not possible to walk in to the DMZ, the architecture expands in growing system.
Once the first module is built, the next module grows from the previous module. The construction of this bridge, of this elevated walk way of the tree house, is a self festival place. So, along the way, there will be moments for festivals. Once they do manage to touch each other, helicopter brings the pre-designed building to the location of the actual family's meet which are constructed offsite by the families themselves. After, there will be one day when the unification festival happens, and everything is taken apart, and move to the other location in following year.
Once the construction grows and touches each other from South Korea and North Korea, the unit aggregation is terminated then the passage itself becomes as a DMZ Revitalization and Family Reunion celebration Festival space. Where as the Family Reunion Event is only for the separated family to participate, the festival passage space opens to all Koreans and public to announce and celebrate family's reunion. Along the festival passage, there are playground, auditorium and media space to entertain, media room and education room to educate the history of Korea, and view pockets to provide sightseeing of DMZ.
A fiberglass linear rod has a character that can be bent and distribute load during it is bent. It is a lightweight material and easy to assemble and disassemble as needed. Studying different radii per the number of rod that is bent gives collapsible degree and structural quality for the construction system. Also, since the rod has only one direction movement, it is easy to control the bending form depends on the joint that can hold various types of neighbor rods.
A collapsible structure is able to be folded into a small space. When the linear members are bent and gathered in one joint , the bending structure can be collapsible construction system. It is easy to carry so that it can be stored while not used and convenient for the temporal usage. The direction of collapse is determined by the number of rod in one joint, for example, a model is expanded and folded in one direction if two rods are met in a joint, whereas, a model is expanded in two directions if three rods are met in a joint.
The construction of the elevated passage way is a self festival place, so along the way, there will be moments for festivals including children's playground and auditorium and education room for the history of Korean War. Once the growth system of festival space is reached each other from South Korea and North Korea, the touching location is the place for the Family Reunion Event. The pre-designed building is constructed offsite by the families themselves and brought by a helicopter to the location of the actual family's meet. Because the site changes every year, building sits on different conditions, so the design of building also needs to be changed. Once the passage way is constructed onsite by using the rule of growth system and the building for the reunification event is carried offsite, there will be one day when the unification festival happens. After the festival is over, everything is taken apart and move to the other location in following year.
In this thesis, one example of family reunification building is suggested. Because the building requires clearly divided circulation for family from South Korea and North Korea, and all meeting rooms have to be open and controlled by operator, the building accommodates separated corridor from each country and meeting space for the separated family. In the middle of the building, there is an authorization office to supervise family's meeting.
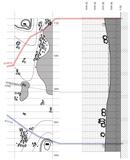
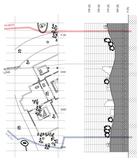
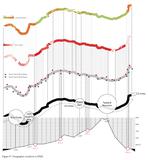
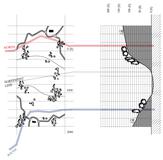
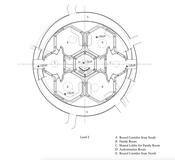
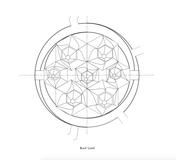
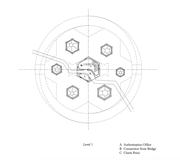
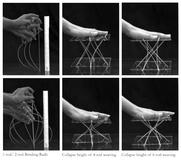
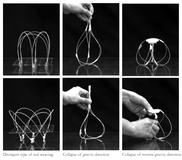
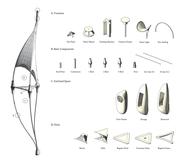
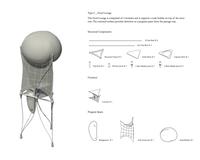
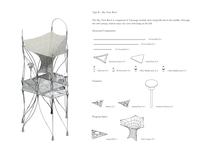
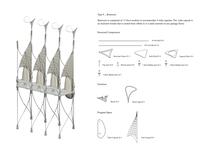













There's more!
Some other projects from this same class have been posted, as well as some interesting student work from this same year.