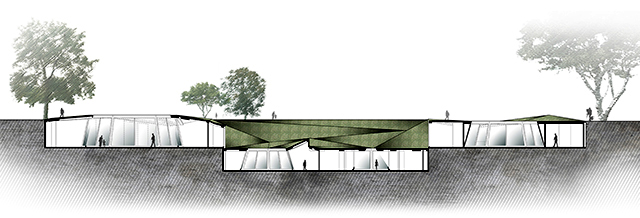
Geometric Ground
Yinuo Wang; advised by Jonathan Bachrach, Sara Dean, Etienne Turpin, and Kyle Steinfeld

Space is referred to as being 'negative' and 'positive'. In my project, I place the building underground to use the negative space, and create a public park by using roof space. Courtyards are used as light wells to light the interior of the building. A parametric model guides this intervention: a one-story hexagonal space with a courtyard in the center, and functional divisions flanking. Based on climate data and energy simulation, the building can adapt to different climatic and contextual conditions - by changing the number and dimension of each aggregate unit, we may adapt this form to the geometry of the land; by changing the size of the courtyard and the area of the windows, the amount of natural light may be adjusted, by changing the included angle and the area shared by two overlapped units, we may influence the character of the outdoor space. This flexibility leads to a new form of adaptable architecture, an architecture better tuned to its context and less reliant on the consumption of energy.
One data can be used in different ways to create different things. From that picture, I see a digital future with a human touch.
Negative Space Illustrations by Matthew Borett refers to space as being 'negative' and 'positive'. When we design a building, we can also reverse our thinking to create some- thing negative and fascinating.
Both designs combine the architecture and the ring perfectly. Those two things do not have any relationship with each other, and have big gaps, not only in mass, but also in function. Similarly, activities of work and activities of play can also be combined by some special media and be led to occur in a same space on a same time.
'A Pattern Language' by Christopher Alexander offers 'patterns' as basic design templates for you to follow. Similarly, tiling can also direct our architecture design perfectly.
Structured lines are connected in an unstructured way to create a new visual effect. When we lay out structured families of furniture, structure, walls, celling and circulation, we can also group them in various combination to realize plans which suit our own designs.




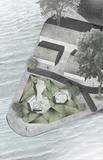
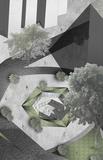
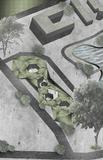
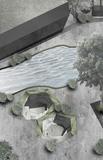
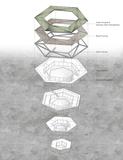
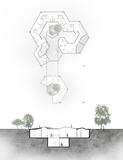


There's more!
Some other projects from this same class have been posted, as well as some interesting student work from this same year.