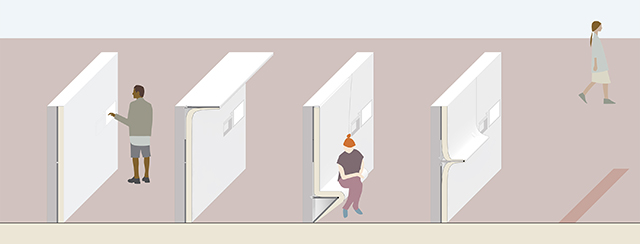

In the first portion of the semester, we produced a series of 'design machines' in the spirit of the form-finding precedents of Gaudi, Otto, and others. In contrast with these precedents, we found ways to assert our agency as designers both through the experimental setup of these machines (as is traditional in the form-finding process) and through the creative interpretation of the forms that result.
In the latter portion of the semester, students seek to apply the form-finding approaches previously developed to a more practical and focused design problem. Each student chooses to develop either a singular design of a medium-sized institutional building, or a plural design for a series of small installations. In designing these projects, and in following our two-stage pattern of development, students should concurrently develop their own individual form-finding process. This ought to consist of two separate, but potentially related, processes:
Following in the spirit of the course, the means by which we embed an architectural potential into the results of these machines is variable: we may see them as a building massing, a decorative surface relief, a site model, a diagram of circulation, or a figure-ground diagram. To ensure the diversity of these readings, we ask that the results of one machine (either the physical or digital) be regarded as formal, while the other be read as diagrammatic. For each of these, students should be prepared to discuss in terms of the following criteria:
In this project, students develop and propose a design for a mixed-use building situated near the corner of Bancroft Way and Fulton Street in Berkeley that supports both a natatorium and a number of units of student housing.
The design of an indoor aquatic center (a natatorium) offers us the challenge of designing a single contiguous public space free of columns or other structural impediments. In addition to servicing the UC Berkeley Intercollegiate Aquatic Sports (providing training space and a competition forum), this facility will be shared by student athletes and recreational swimmers from the university and community alike. In contrast with the existing facility on Bancroft Avenue, our re-design will also accommodate student housing, thereby better making use of this site for a medium-density mixed-use building. The combined design of a swimming facility with a housing prototype implies an opportunity to investigate three related problems:
Those students who select this project develop a proposal for a series of installations situated along the Market Street Corridor in San Francisco. These installations, which might vary in scale from that of a food cart to that of a small retail space, will function as a distributed library, providing public access to all the relevant amenities provided by the traditional library: books, internet access, retail coffee and food, and the civic space that naturally comes along with publically accessible indoor space.
In the Bay Area, a context in which ideas related to the 'sharing economy' predominates, we are motivated to recall one of the oldest models for managing and distributing a shared resource: the sharing of books. As the students of this course well understand from their study of a branch library in a previous semester, the institution of the library not only provides access to resources (books, internet access, etc) but also functions as an important civic space. At a time when many similar civic institutions are under threat, and may be seen as static and outdated in the dynamic tech culture of San Francisco, this project seeks to resist the transformation of many functions of the library into a privatized 'book-sharing' service. To this end, we speculate on the reinvention of an existing form of distributed library: the bookmobile.
Students design a series of interventions along the Market Street Corridor that vary in size from 100sf to 3000sf. These interventions should provide for a range of functions, from managed access to books, internet, cafes, reading spaces, and public bathrooms and/or shower facilities.
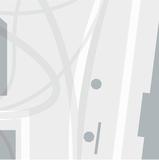
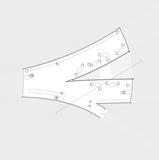
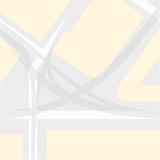

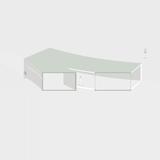
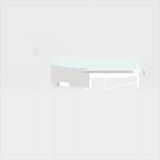
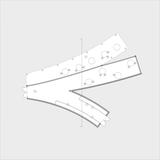
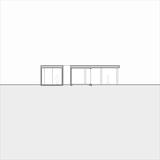
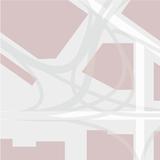
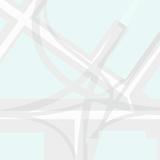
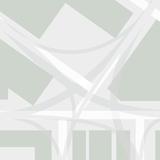
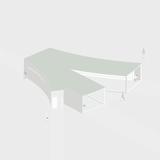
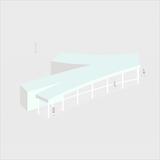
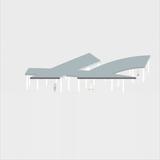
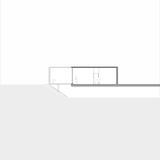
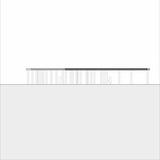

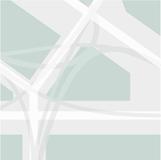




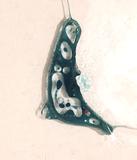
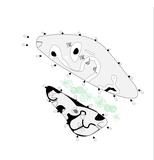
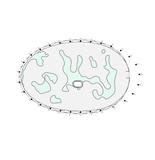
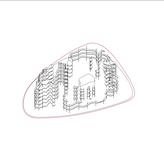
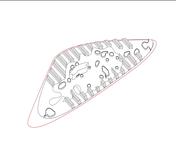
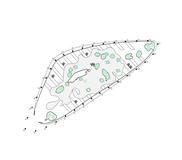
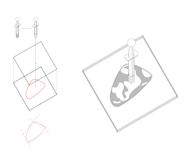
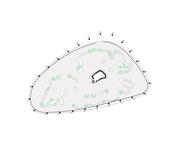
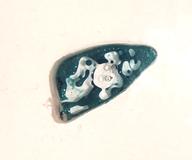
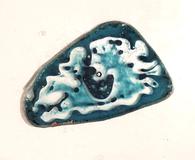
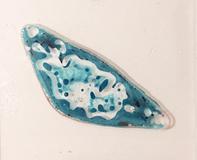








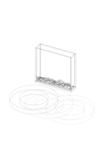
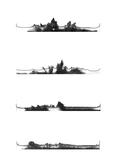
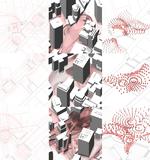


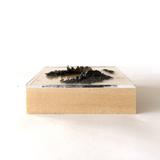
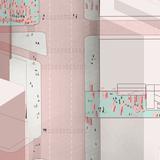










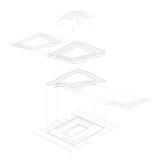
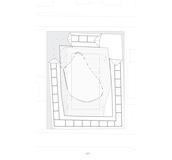
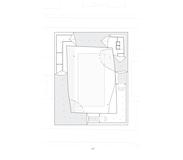










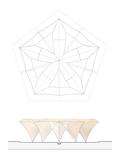
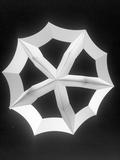


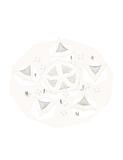
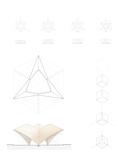
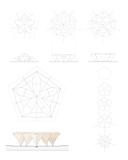
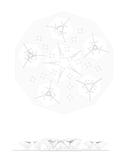
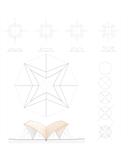
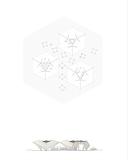
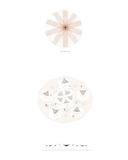
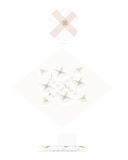
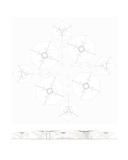
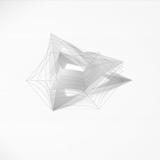
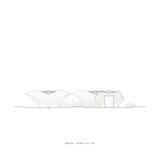
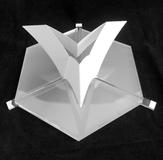
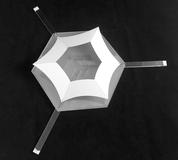














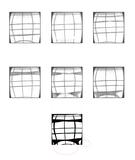
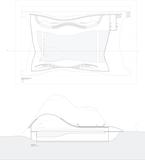
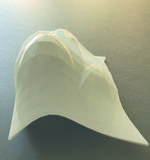
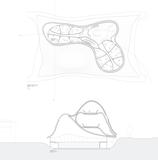
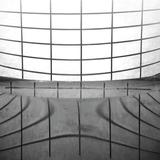
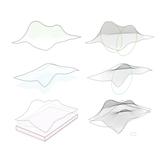
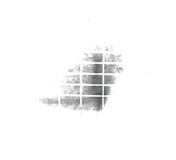
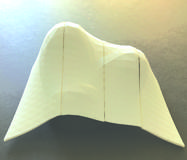
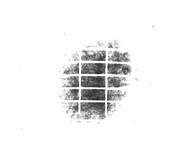
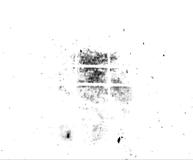

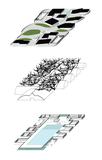
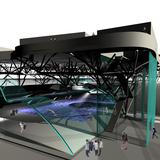
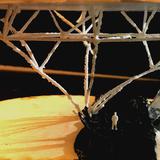









There's more!
Some other projects from this same class have been posted, as well as some interesting student work from this same year.